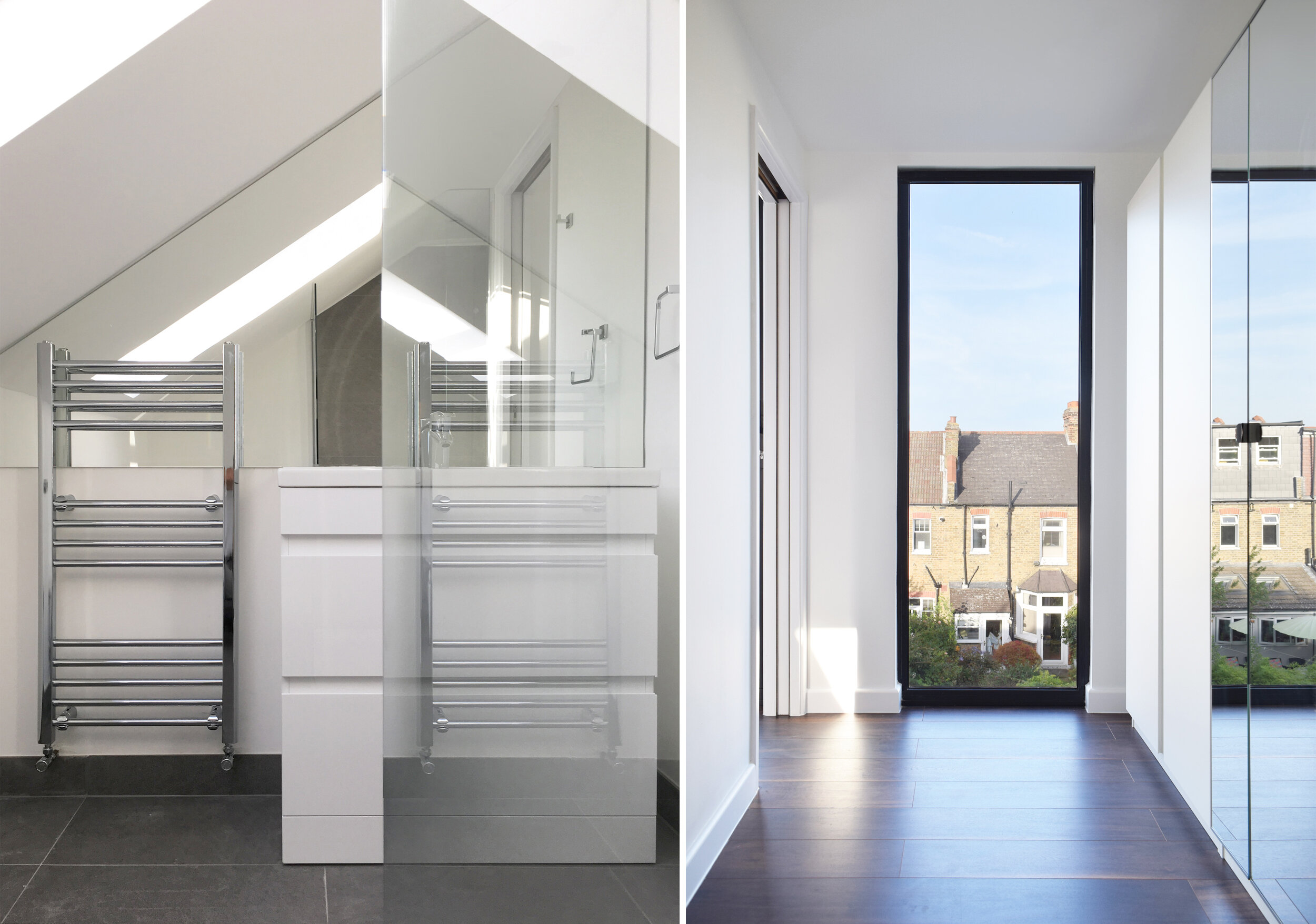Ground Floor Extension and Loft Conversion
Wimbledon SW19, London
Status: Completed
Location: London, South Wimbledon
Scope of works: Rear Ground Floor Extension,Loft Conversion and Complete Refurbishment using House holder PD rights
Before and after transformation
The client´s instructions are to increase the area of the houses as much as possible and to create an open-plan design on the ground floor, where the dining-room and kitchen will be inter-connected and will look out onto the garden. It is also intended to make a loft conversio, and to incorporate the master bedroom plus an en-suite at loft level. The result will be an increase of more than 25% in the property’s usable area.
ALEZ Architects main challenge in this project is to organise the work flow to suit our client, who is a London property developer who usually gets quite involved in all aspects of the process. It is also crucial to keep all the construction costs within the budget and to produce all the architectural documents simultaneously.
Design Sketch
Rear and Loft Extensions under permitted development rights, with loft extension featuring floor to ceiling glazing and dark grey zinc cladding
Ground Floor Extension Rooflight and Loft Extension in Zinc
A Landing and a dressing room with a ¨picture window¨ and under eaves bathroom
Shower room with black matt fixtures
View from the shower , mirror cupboards and LED strip light details
Shower with LED detail inside alcove
Guest ¨hidden¨ WC with paper wall detail









