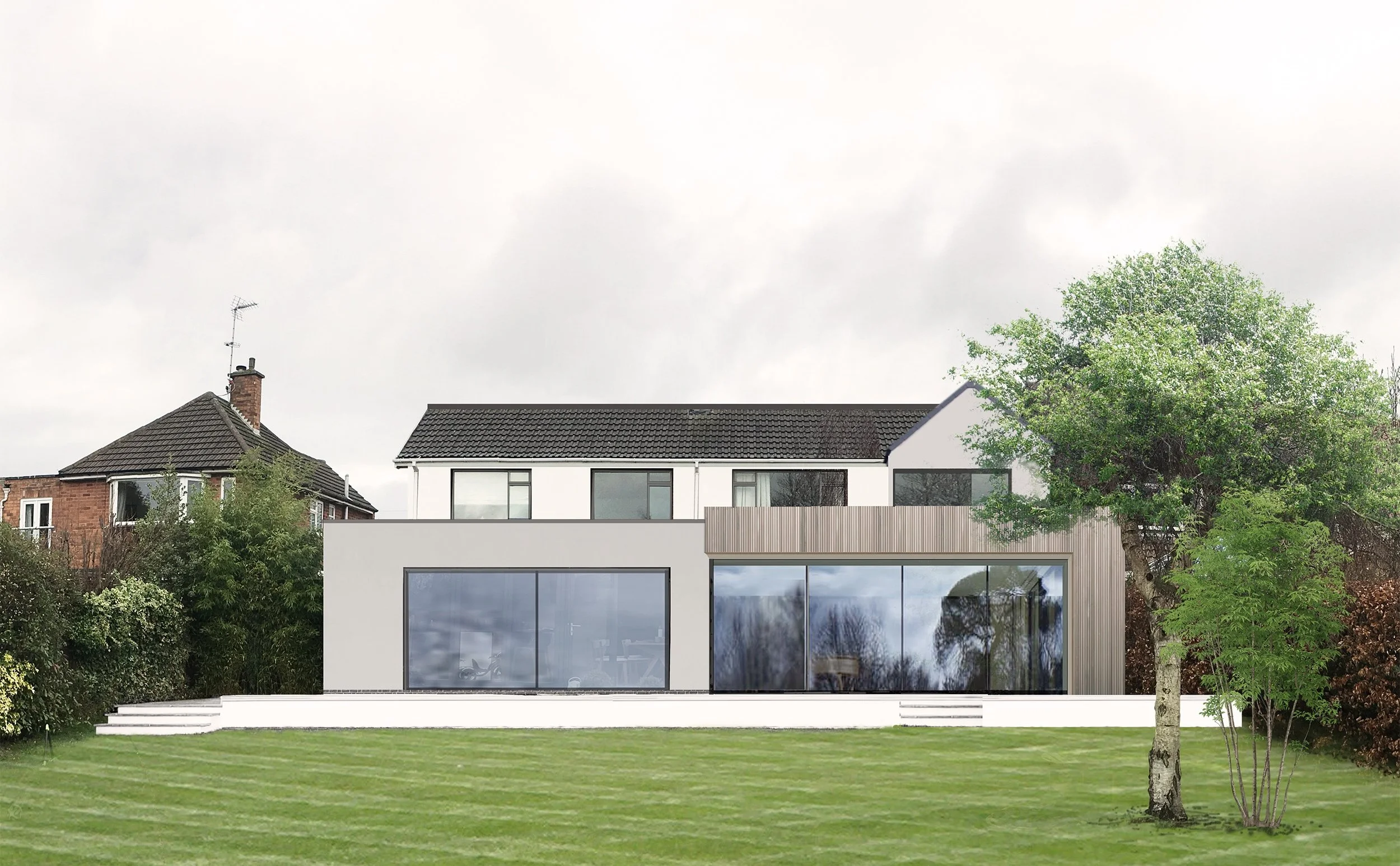Ground Floor and First Floor Extension
Nottingham, UK
Rear Extension view
Status: In Progress
Location: Nottingham, United Kingdom
Scope of works: RearGround Floor extension, First Floor extension, Refurbishment and Rear garden landscape
The client’s two main requirements were to increase the usable area of the property as much as possible, and to create an open-plan ground floor on which the kitchen, dining-room and lounge are inter-connected, and open out onto the garden and patio.
Internal computer generated image
The glazing on the ground floor, together with the skylights, allow the simultaneous visual and physical union of kitchen, lounge, dining-room, patio, garden and the sky.


