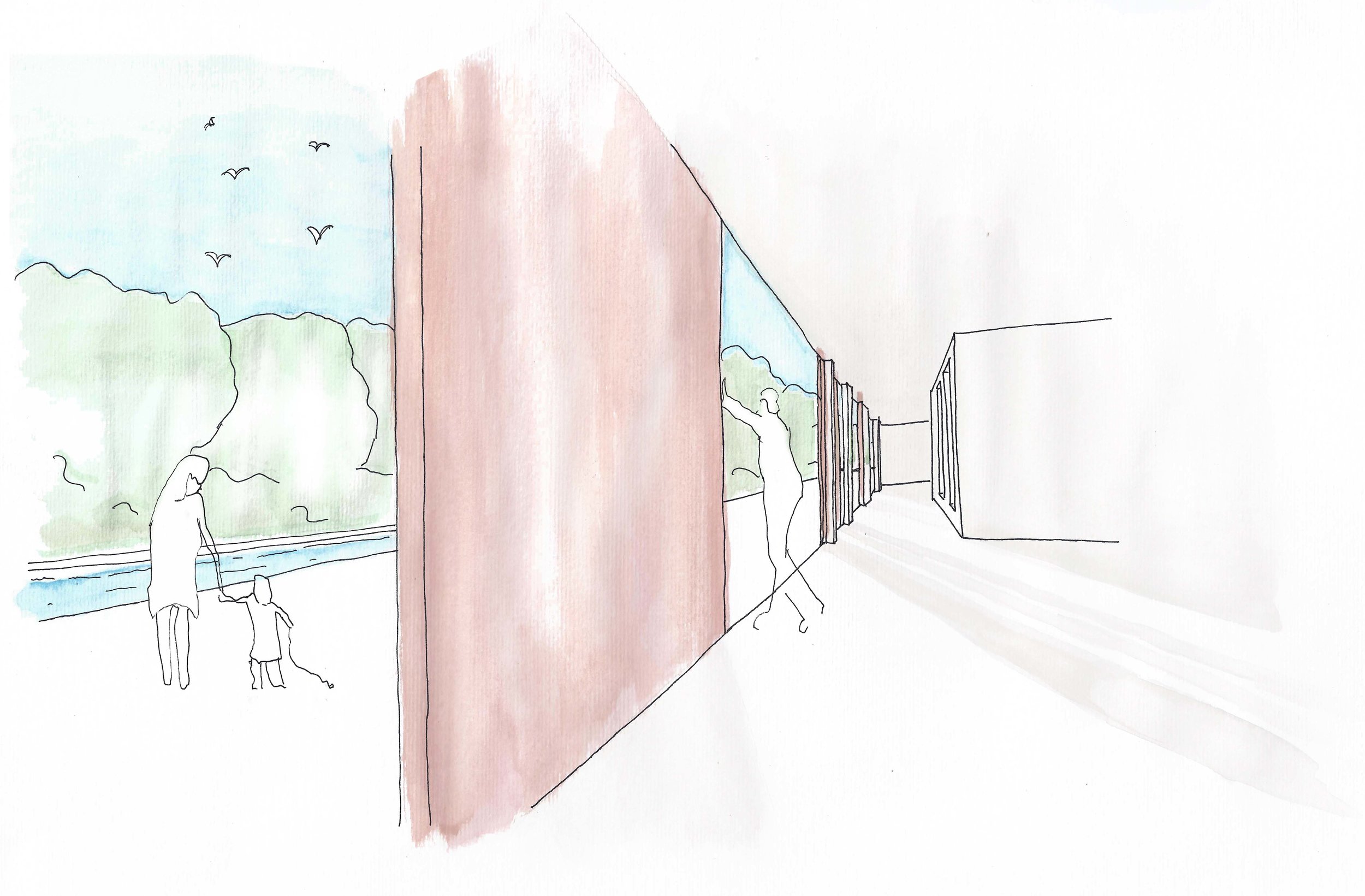Summer Villa
Summer Villa in Mallorca, Spain
Balearic Islands, Spain
Status: In progress, Concept design and Feasibility study
Location: Mallorca, Spain
Scope of works: New built house, pool and landscape
This is for a single, detached, family house for summers in Mallorca. The client has appointed ALEZ Architects to look for a plot to acquire that meets his requirements and to proceed with a concept design proposal and feasibility study.
In order to limit costs and to comply with local planning policies this house should not exceed a built area of 275m2, to be arranged on two storeys. Special emphasis has also been placed on the way the house relates to the natural surroundings, the sun and the vernacular architecture.
The house is conceived as a place in which to enjoy the sun, family life and relaxation, this construction seeks openness in every possible sense.
Location, Mallorca
Site location







