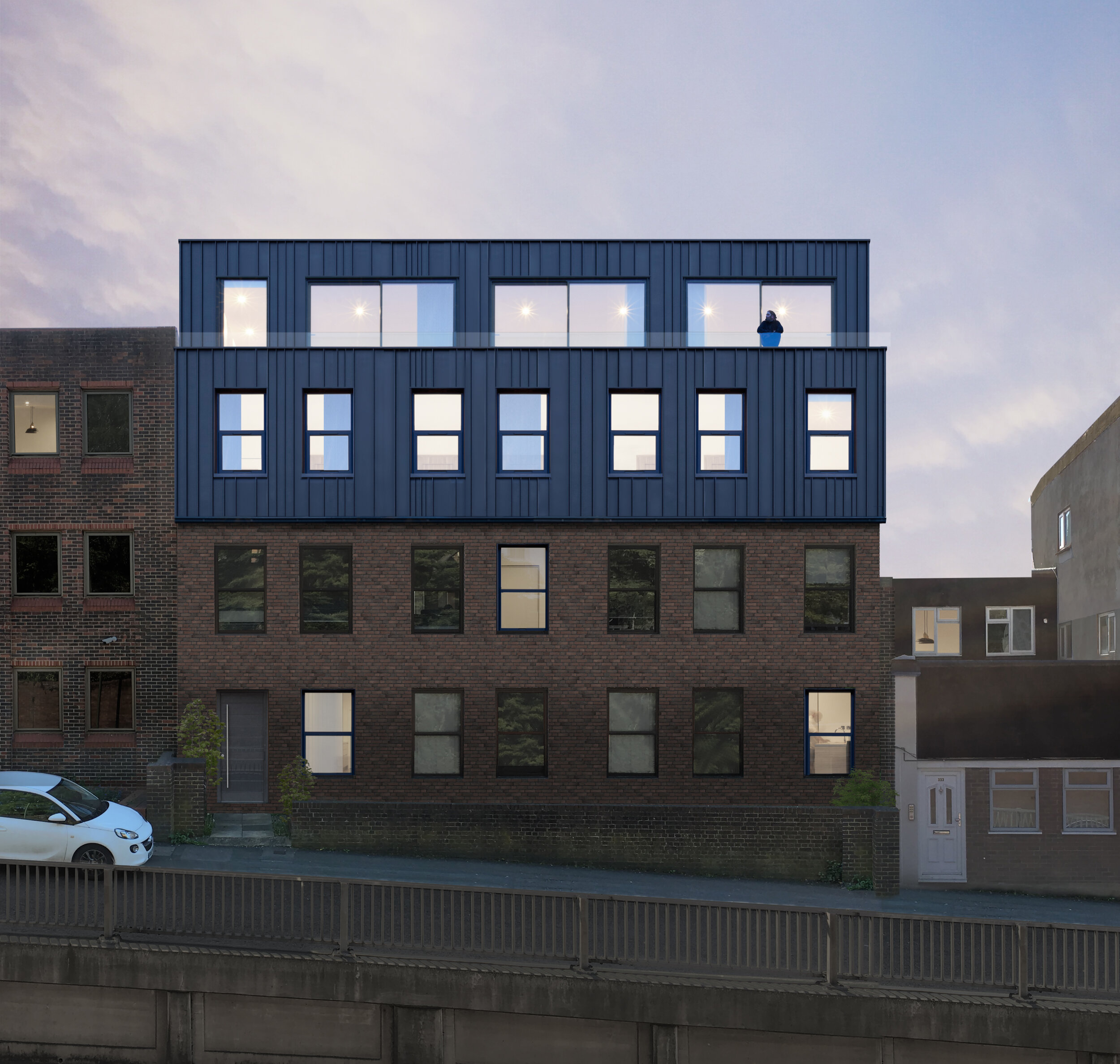Office Conversion to residential and Airspace Development
Surrey, London
Status: Planning Permission Granted- Construction In Progress
Location: Surrey, UK
Scope of works: New Flats, whole building refurbishment and upper level roof top extension adding two modern design penthouses.
This is a typical case study of an office converted into flats and an upper-floor extension using the “airspace”, which results in 12 one-bed flats plus two 2-bed penthouses:
1-Planning strategy: This was a 3-storey office building in quite good condition, so first the use of the building was changed to residential, for 12 flats. This type of conversion requires prior approval (‘Permitted Development Rights’). Then the upper floor airspace development and the dark zinc cladding needed a full planning application, which was granted immediately.
Front entrance
New upper floor extension working 3D model
2-Design strategy:
-Flats: One of the benefits of converting to residential under PD rights is that in most cases (unless the council states otherwise) the national housing standards do not have to be met. Far from being an excuse to lower the quality, this is an opportunity to unlock potential and to free creativity, in order to get as many units as possible while maintaining a high standard of quality.
-New upper-floor airspace extension : In dark zinc cladding, so that the new volume does not stand out over the original building and against the skyline. We have also maximised the glazed surface without affecting the budget, thereby avoiding complex structural solutions. The views at this upper-floor level are of outstanding beauty.
-Existing façade: we have replaced the old artificial slate cladding, which was in really bad condition, with a new zinc metal cladding to match the extension. This modernises the whole appearance of the building.
zinc cladding and upper floor extension
Massing Model as Existing
Massing Model as proposed
Massing Model sky line impact
Massing Model roofs and street volume
Front view








