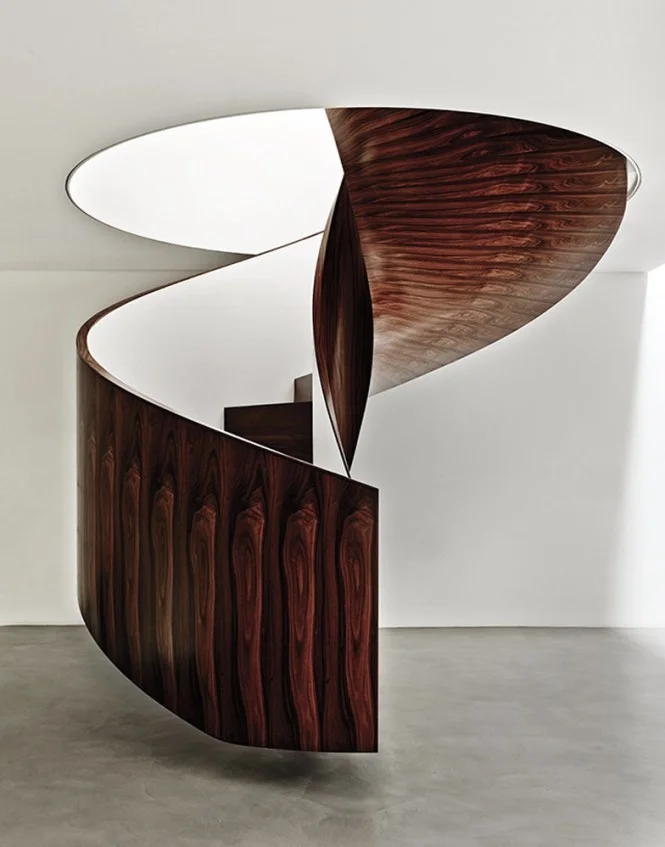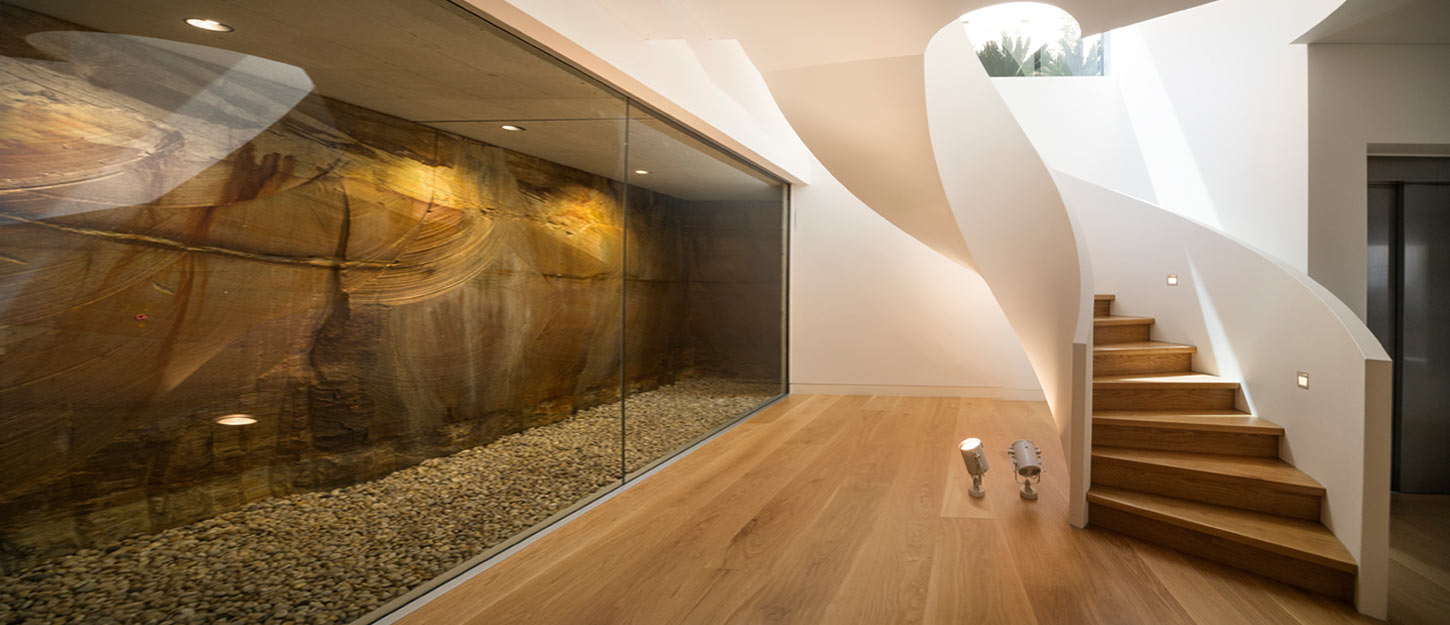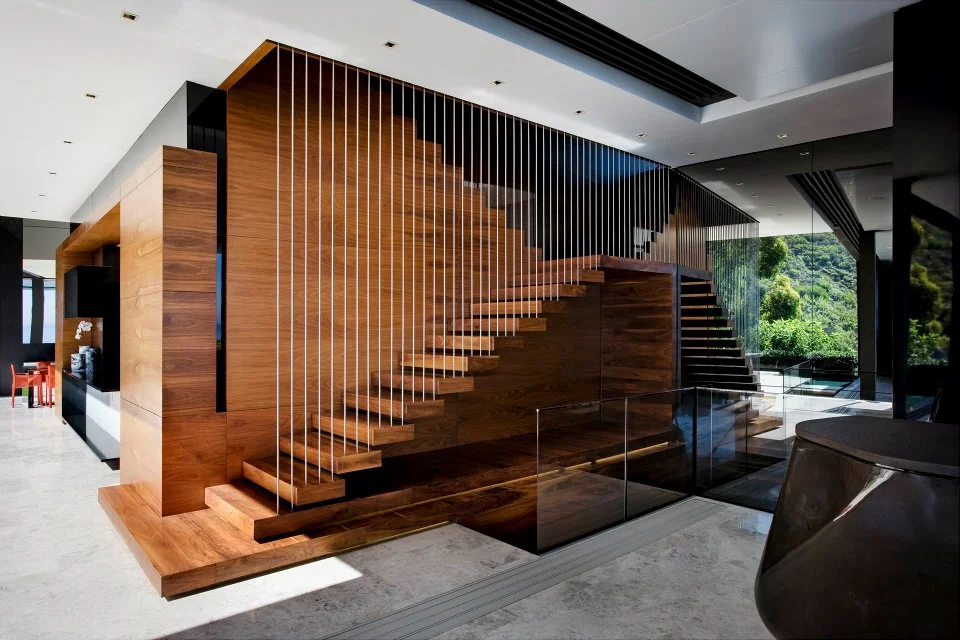Modern Staircase Design
A sculpture more than a simple staircase
Spiral Helicoidal Staircase by Isay Wenfeld
From among all the elements that we find in a building, the staircase is quite unique , because it is often regarded as purely functional, its sculptural value and its importance in any building being forgotten.
It is a key structural element, as it allows us to move between and connect different levels. Moreover, staircases as ¨objects ¨are aesthetically rich, visually interesting and attractive. A beautifully featured, well designed and well presented staircase always enhances the whole space. Stairs allow many designs, and their vertical nature permits interesting spatial features and forms that can be complemented easily with all types of skylights and zenithal natural light or pendant lighting.
Constraints and regulations:
As with most things, it is not all easy and advantages; stairs are quite strictly regulated and are mentioned in different chapters of the Building Regulations:
-Approved Document B: Fire Safety, means of escape, fire-protected staircase, as the staircase is usually the main escape route.
-Approved Document K: protection from falling , collision and impact : Stairs, ladders and ramps must be so designed as to be safe for people moving between different levels.This chapter specifies minimum widths, maximum pitch, number of steps, etc.
As it can be seen, these are all rather important matters as they are all directly related to safety .
Modern Stair Types:
1-Spiral Helicoidal Staircases:
Some of the most beautiful staircases we can find, these are visually attractive and eye-catching.Their curved nature and dynamism sets them distinctly apart.
Unfortunately these are often used when there is a lack of space, resulting in something that would be closer to a ladder than a staircase, detrimental to the design, to usability and to the floor to which access is required, which will be perceived as a kind of secondary space.
When the step width is too narrow, spiral staircases are quite unpleasant to use and not very practical especially if we aim to move furniture up or down. Our recommendation is to use this type of staircase only when there is enough space to achieve a minimum 1000mm step width, and to make it as a main feature of the space.
Spiral Staircase by Enzie
casa G by Francesco librizzi
2-Suspended and floating staircases:
Just as beautiful as the previous type, these usually need input from a structural engineer, especially when we aim to cantilever the steps. A substructure might be needed to attach the steps to the wall or to hang the staircase on the ceiling. These are also recommendable for reduced spaces, as their ¨airy¨ nature does not occupy much space visually.
by SAOTA
3-Sculptured featured staircases:
These are often found in large spaces where they can be set in a predominant location and can be seen from everywhere. Unlike the previous types, they are meant to occupy the space physically and visually, being generally built with bold and heavy materials which give a strong sense of matter. They structure the space around them and are shown as the main feature in the space.
By Neri&Hu
4-Bookshelf Staircases:
Perhaps the most practical and functional kind, beautiful and practical at the same time, these staircases leave gaps between and under the steps that can be used for storing books. The staircase can be used not only for transit but also as a library. We are quite supportive of these ideas and encourage property owners and developers to implement them as they really enhance the space, and take advantage of it, which in reduced spaces could definitely be a solution to explore.
By Andrea Mosca via Dezeen
Thank you for taking the time to read this article, we look forward to hearing from you so please do not hesitate to get in touch.
Recommended Reading:









