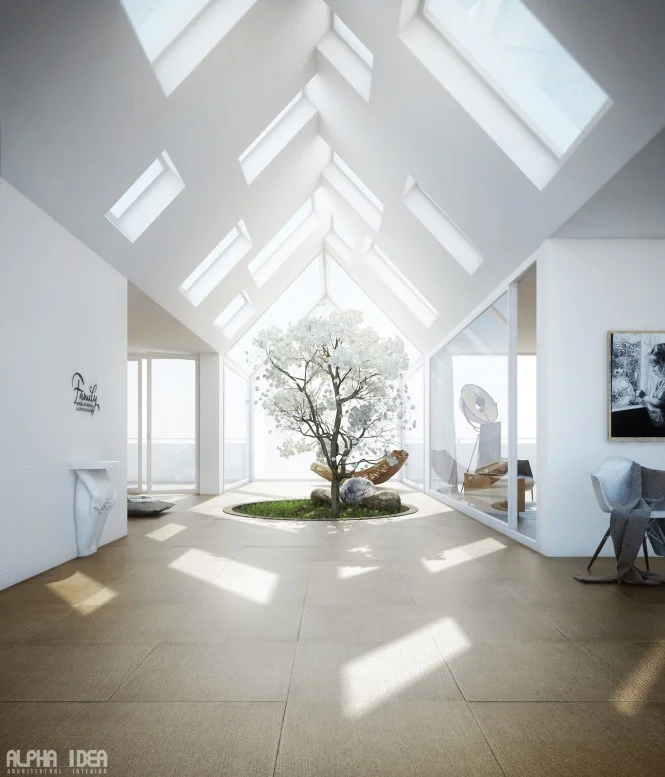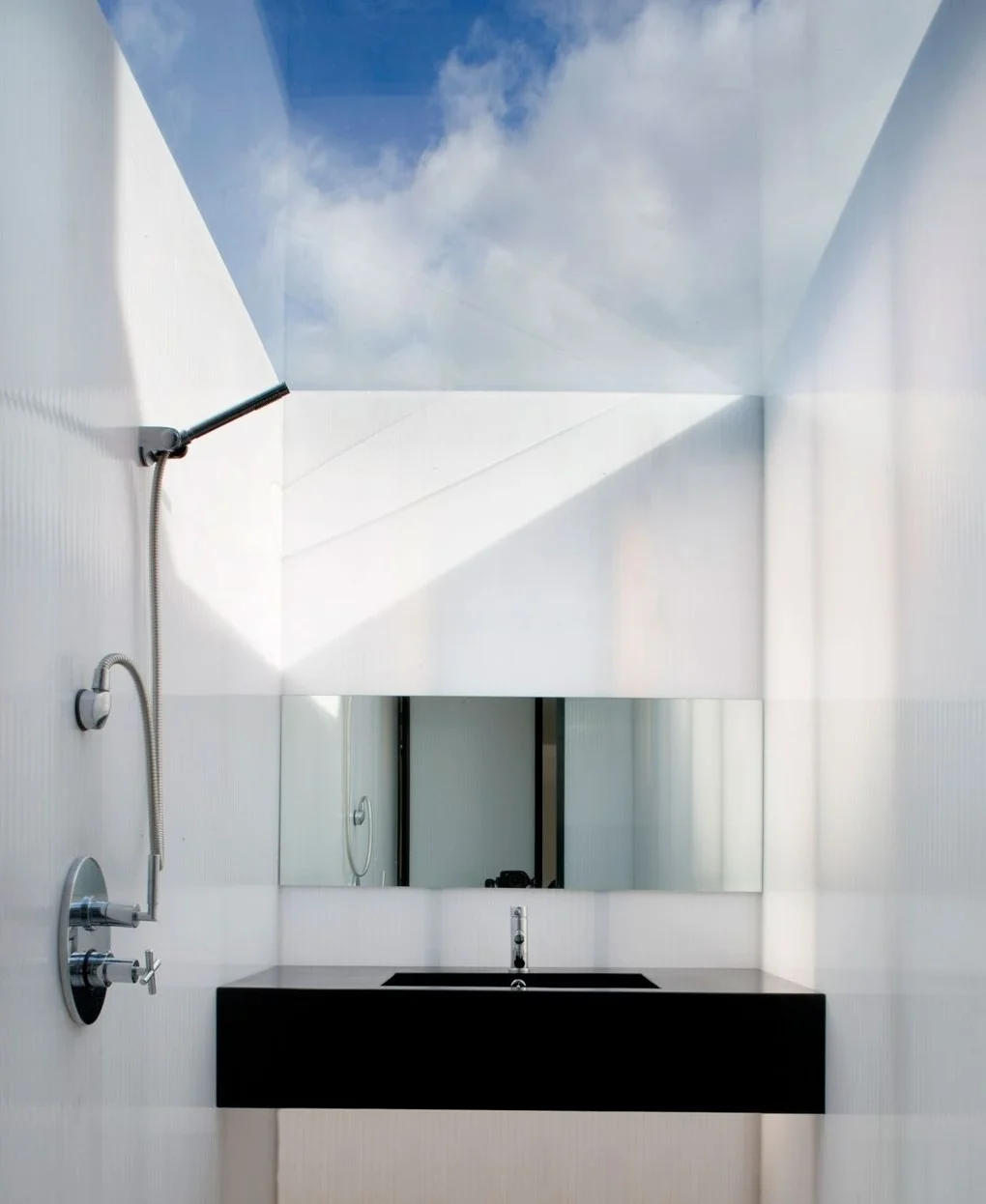Skylights
More than a source of natural light
CC Architects via Dezeen
The interiors which have provided me with the best understanding of the concept of architectural space, and most clearly shown me the ‘soul’ of architecture, are those into which light arrives from above ‒ those which are illuminated by zenithal light.
This architectural resource somehow obliges us to lift our heads and our gaze, and by means of this simple movement we accept and understand, almost unintentionally, this third dimension of space.
Moreover, skylights decontextualise light, frame it, and present it to us as a tangible material, in the raw state, like a cascade. That is what makes zenithal light so special, and so fundamental in architecture and design for delimiting spaces.
Nevertheless, this can also involve some drawbacks. For example, it is not an effective strategy in buildings with many floors, in which zenithal lighting can produce glare and disturbing reflections. Reflections can be avoided by keeping the sources of light away from critical areas. As a general rule, the best solution is to avoid using shiny materials which reflect light. And direct glare can be avoided by preventing the arrival of sunlight onto work surfaces such as kitchen worktops and islands, office desks, etc.
OOK Architects
Types of skylight:
1-Pitch skylights: These are the most common kind of skylight in the UK, particularly useful in loft conversions.
Permitted development rights allow their installation. If PD rights have been withdrawn, it will usually be possible to get planning approval for their installation. There is a type called a ‘conservation skylight’ which is almost flush with the roof tiles, with a low and thin profile and consequent minimal visual impact and fine appearance.
Alpha Idea visualization
2-Flat skylights: These are often used in ground-floor extensions and loft extensions, and thanks to modern technology, quite large bespoke dimensions are now available. Proprietary or ¨off-the-shelf¨ items are quite good value for money, and there is a wide range of sizes (up to 1m wide by 2m long).
It is worth choosing frameless skylights, as they are not much more costly, and looking from inside, they really make a difference and look crisper and cleaner. Large skylights could involve considerable heat loss, which will have to be compensated for in other parts of the building in order to get Building Regulations approval.
Casa Grecia by Isay Weinfeld
3-Glass ceiling solutions: These are a bit more radical, but rather impressive. In some cases they are impractical because of the position of the sun, and in winter they can represent an important source of heat loss which might be hard to compensate for elsewhere. Also, they should be carefully designed from a technical point of view to facilitate rain disposal, cleaning and maintenance.
Compliance with Building Regulations:
Since October 2015, changes to the Building Regulations have meant that anyone wishing to instal skylights in ‘easily accessible areas’ on a building must make sure that the product complies with security requirements, as outlined in Approved Document Q: Security in Dwellings.
The approved document sets out the standards required for doors and windows to resist physical attack by a casual burglar. Requirement Q1 states that reasonable provision must be made to resist unauthorised access to any dwelling and any part of a building from which access can be gained to a private residence within the building.
Thank you for taking the time to read this article, we look forward to hearing from you so please do not hesitate to get in touch.
Recommended Reading:






