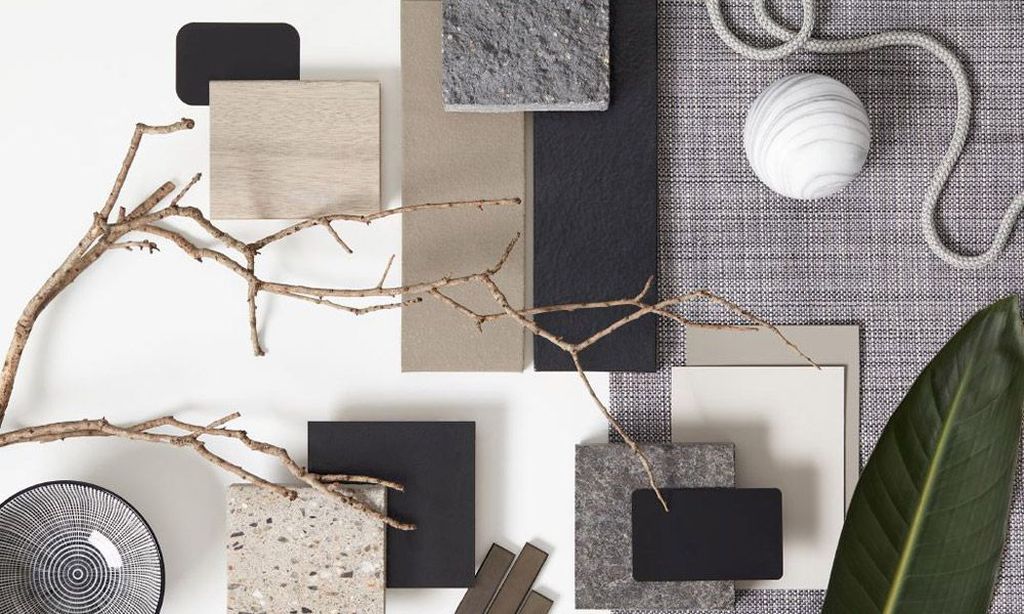What is a mood board and why is it so important in the design process?
A mood board is a representation, physical or computer-generated, of a pallet of materials that will be used, or that are intended to be used, in a project. This ¨pallet¨ represents an idea and a ¨mood ¨. It includes materials and textures, but can also include furniture, objects, and even plants. It can include just new elements, or existing elements that are to be retained together with new materials and elements.
Mood Board example from our Interior design project for a flat in Kensington, London
Mood Board example from our Interior design project for a flat in Kensington, London
It is an important document, because one material just by itself does not mean or illustrate much; it is in relation to the other materials that we understand the special features of its tone and texture, and these, all together in a room or space, will set the mood and relationships among them. In addition, we can easily see how the different spaces in the same project will interrelate, in other words,the different groups of materials and elements form associations with other groups, and this, all together, forms a solid, coherent and cohesive project, in which all the spaces and rooms could be different constellations of materials, colours and textures, but work well as a whole.
With the interior design package we produce mood boards for every space. They are complemented with accurate internal elevations, details, and a schedule of materials, finishes and furniture.
We specify a material, a tone and a texture, but typically at this stage we leave it open for different manufacturers. The mood has been set, and it allows minor variations within these guidelines.
Mood Board example by Brickworks
Mood Board example by Brickworks
Then, prior to construction, the client, in agreement with the architects and the builder, will choose provisional manufacturers, ask for costs, delivery times, and material samples. With all these to hand we will put together a definitive physical mood board with the real materials, just to be sure that these work well and blend well with each other. Then, subject to costs and delivery times, we confirm feasibility.
Thank you for taking the time to read this article, we look forward to hearing from you so please do not hesitate to get in touch.
Recommended Reading:
- Industrial to residential under Permitted Development rights(I)
- Industrial to residential under Permitted Development rights(II)
- Architectural Design Approach: Computer Generated Images
- House Extension design approach (I)
- Maximising the view of your garden: Sliding vs Bi-fold glazing




