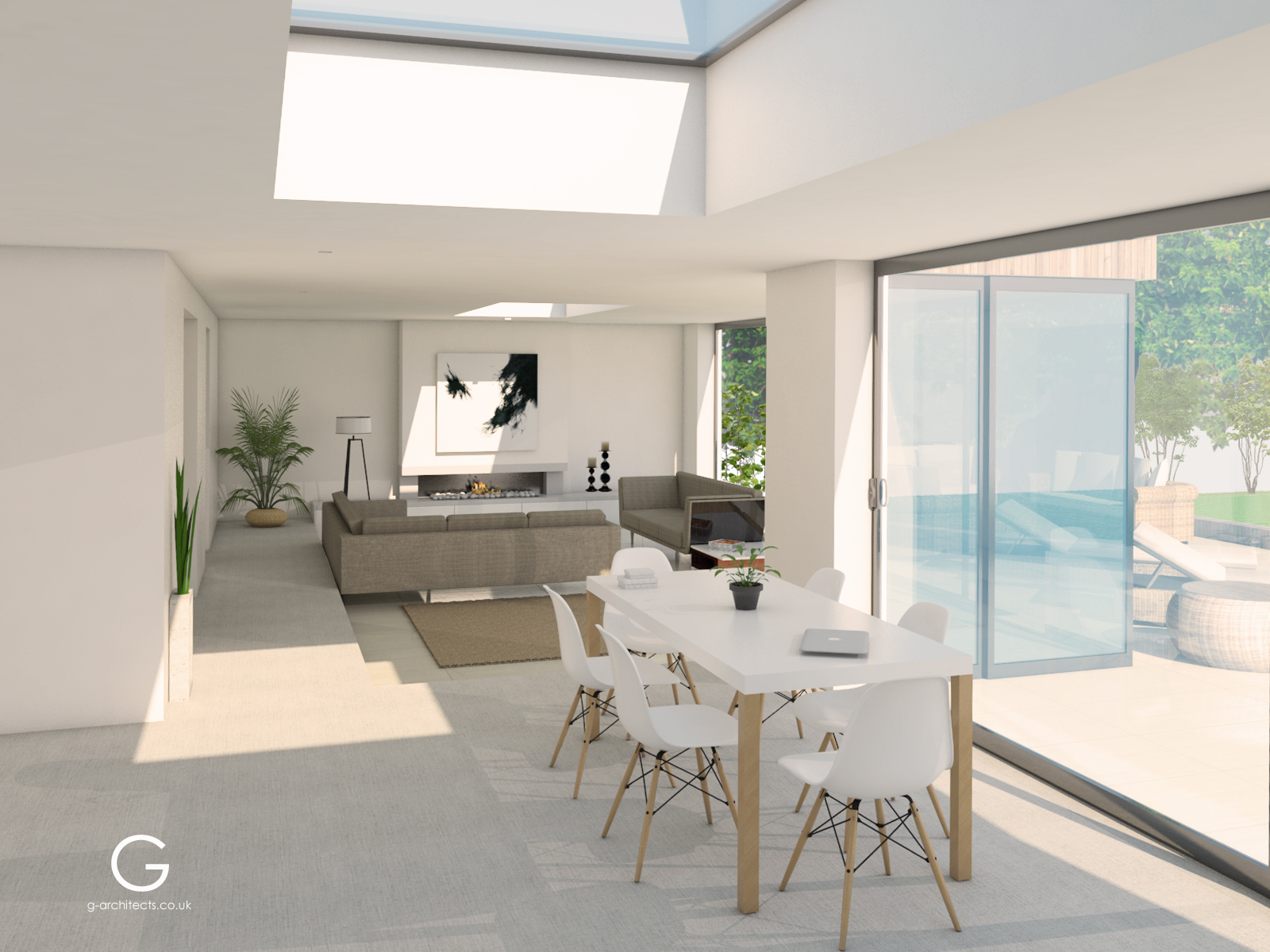Architectural design process (I)
Computer Generated Images ( CGI's)
CGIs are often used to illustrate a final product, but they are also very helpful and cost-effective throughout the design process, for two principal reasons:
1- They serve to communicate the concept and the design effectively to clients. Sometimes it is difficult even for us (designers/architects) to visualise a space, and often we are rather surprised when we see it built after months of discussions and speculations. A CGI is the best way to make sure that everyone is on the same page, and working in the same direction.
2- They can be used to try out and test different design solutions to different problems that arise at different stages of the design process, from inception to construction. These little experimentsprovide valuable clues as to which path to take, or on which spatial and structural aspects to focus.
The four most common variables to experiment with:
1-Ceilings:
-Headroom & ceiling height: Surprisingly the greatest is not always the best, and one of the best ways to test proportions and achieve the right balance is to use a CGI.
-Beam boxes and rooflights: These play a key role here, and have a direct impact on the way we perceive scale proportions, design and the entry of natural light.
2-The entry of daylight:
This is crucial, because the amount, location and shape of rooflights and glazing will determine the quality of the space. People usually focus on size, and talk about square feet or square metres, but light is everything, moreover, orientation lets in two very different types of daylight: the northern and the southern. The first is indirect and does not create sharp shadows or provide heat, whereas the secondis direct, so it provides heat and creates sharp shadows. All these aspects really make a difference internally and will affect the way we live andthe way we perceive the space.
With CGIs we ALEZ Architecture & Interiors can test different lights, for different times ofyear, different orientations and different locations, thus obtaining a source of light that perfectly replicates natural light at any desired time. It becomes quite interesting to experiment with different materials and textures to see how these can radically change the way we perceive the space.
11:00 am vs 16:00pm ( June)
3-Finishes
In combination with daylight testing, it is rather interesting to experiment with different materials and textures to see how these radically change the way we perceive the space.
Material Variations (same light)
4-Night-view lighting and design:
Finally, this subject deserves, and will probably have, a complete, separate article written about it. Internal lighting should be designed thoroughly, to follow the space design and living style of the future occupants.Light should be there when needed, to create the right atmosphere and to differentiate between environments and spaces. A CGI of night lighting is useful to test all these aspects.
Night View& Lighting design CGI process visualisation
Conclusion:
The advantages of creating and developingCGIs throughout the design process justify the cost, the quality of the design will be improved, communication between all parties involved will increase, and there will be real cost savings.
Thank you for taking the time to read this article, we look forward to hearing from you so please do not hesitate to get in touch.
Recommended Reading:
- Unlocking your Property´s Potential: Permitted Development Rights: A Simplified Guide
- Industrial to residential under Permitted Development rights(I)
- Industrial to residential under Permitted Development rights(II)
- Architectural Design Approach: Computer Generated Images
- House Extension design approach (I)
- Maximising the view of your garden: Sliding vs Bi-fold glazing




