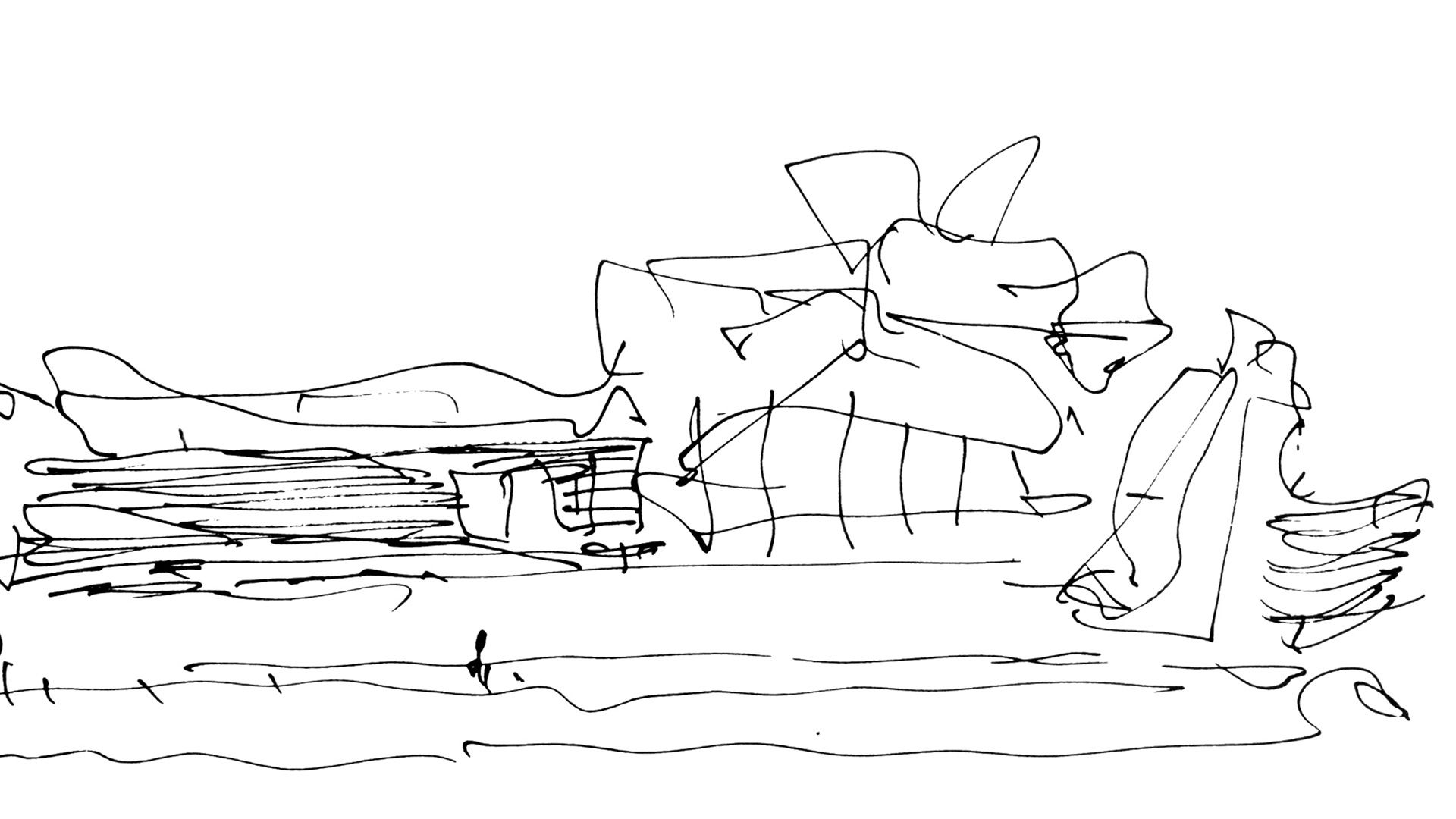Architectural Inception and Sketch Drawings
The importance of a good sketching technique
Sketches Frank Gehry
At the very beginning of a project, the first thing is to set its goals and requirements, which for a better understanding could be divided into different groups. On the one hand there will be functional needs, a client´s brief which sets the preferred layout, number of rooms and similar matters, and on the other hand, aesthetic and stylistic requirements, usually seen in previous projects. In addition, there are constraints such as Planning Policies, Building Regulations and Budget.
To do this, and to formulate a concrete idea at the outset, the architect produces schematic drawings. Architects think with their hands, in other words we translate a long list of words into drawings which illustrate the project, which is similar to doing the most complicated Sudoku.
Moreover, a drawing is an excellent means of communication, and a drawing can often speak more eloquently than a thousand words.
Different kinds of drawings and techniques can be distinguished in the complex process of creating buildings:
1- Inception, concept design, first ideas: These are generally freehand and quite dynamic, and sometimes they might look abstract, but they are likely to be the most important ones, as they represent the inception of the project, and are instrumental in orientating all requirements in one direction.
Your architect should produce this type of drawing fluently in order to find the best solution for you.
These are often complemented with rough sketches and simple views which are more illustrative and can serve to communicate these preliminary glimpses of an idea.
2-Early Designs: These should be more concrete, and should serve as a means of communication between architects, client, and other consultants.They are often scaled and easy to understand, but they are still ¨flexible¨ and “work-in-progress” , suitable for changes and idea-changing.
Also through this stage, eventually , we can work with physical models, for different purposes, to solve special problems in relation to momentary and functional needs, to get an idea of scale and form in three dimensions, and very often to solve spatial problems and situations.
Model by Renzo Piano
3-Communication of ideas: At this stage we might use computer-generated images and drawings, and we usually present different options that we have produced during the inception process, for the client to pick different things that they like and dislike about each one and make a final decision.These documents are usually more accurate and easy to understand, because they are fairly descriptive.
Thank you for taking the time to read this article, we look forward to hearing from you so please do not hesitate to get in touch.
Recommended Reading:
- Industrial to residential under Permitted Development rights(I)
- Industrial to residential under Permitted Development rights(II)
- Architectural Design Approach: Computer Generated Images
- House Extension design approach (I)
- Maximising the view of your garden: Sliding vs Bi-fold glazing







