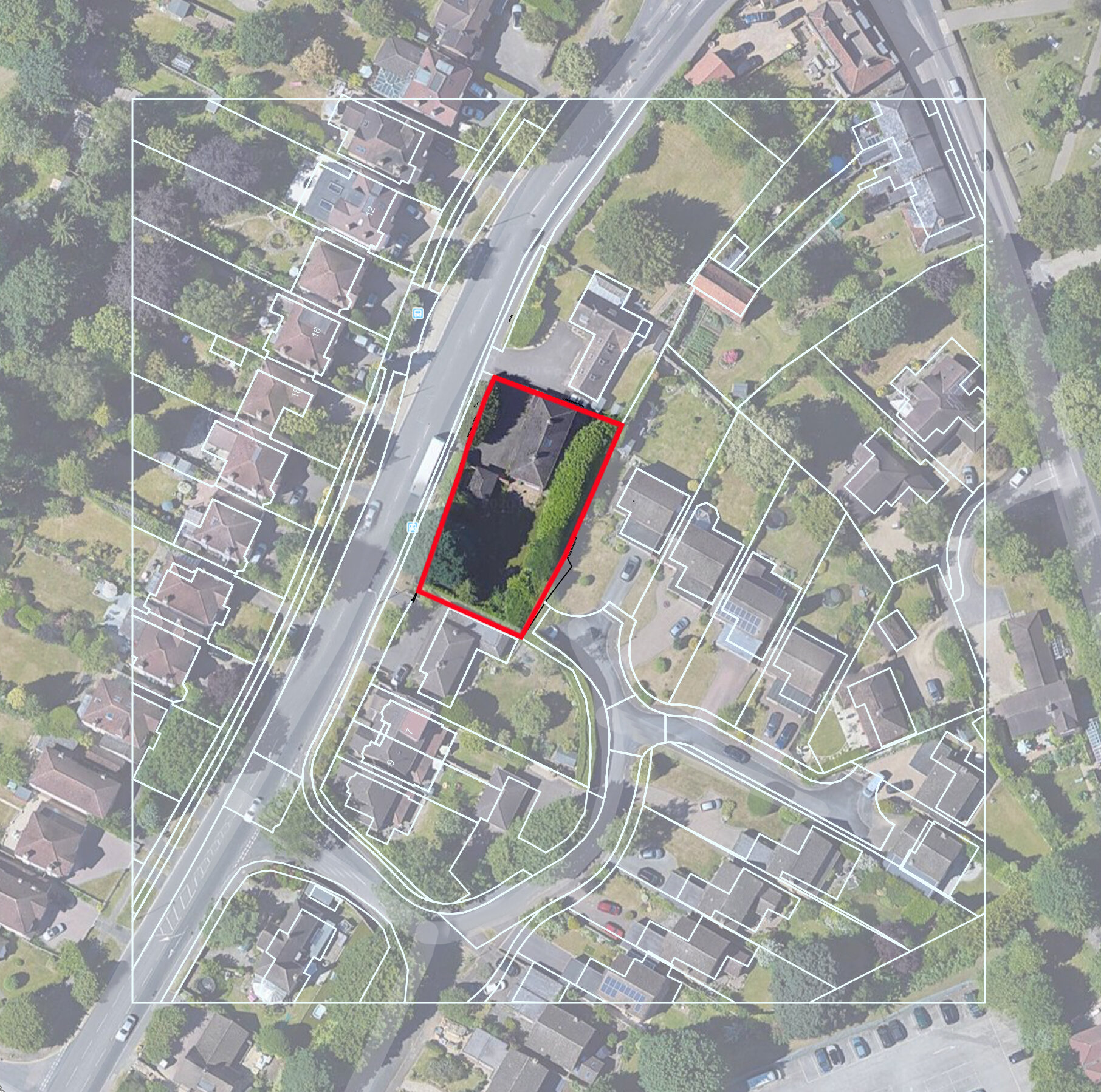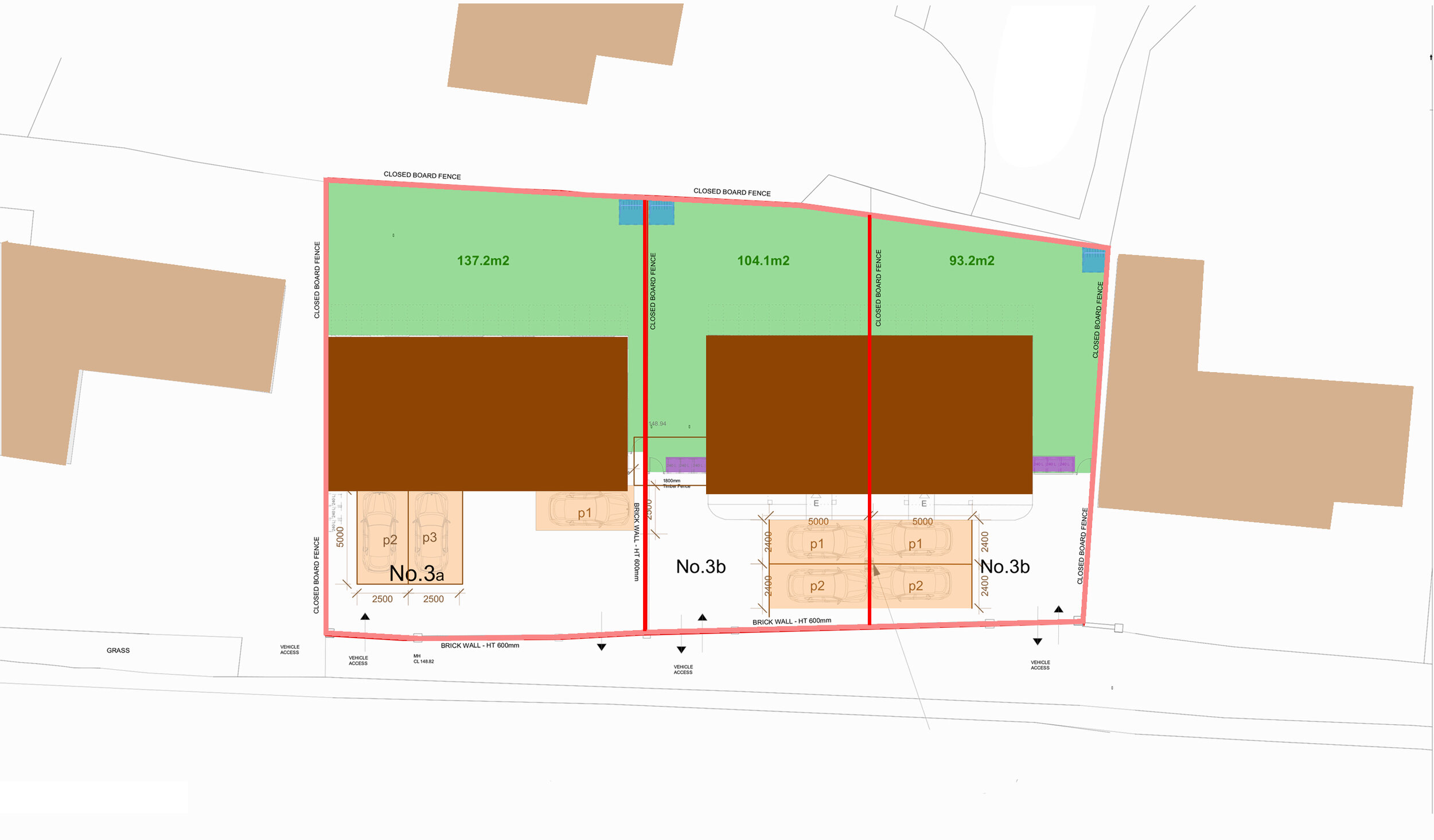Site Appraisal North London
Site Appraisal
This is a very well found and searched site by our client, a north London based property developer. Unusually, the garden extends towards the side and not the rear, which clearly allows re-development of the site. We list, below, some of the factors that have been carefully studied in order to assess feasibility and potential:
1- Potential for development and ¨fall-back¨ options:In order to understand the nature of the site, we considered a worst-case scenario and a best-case scenario, and several intermediate situations. We believe that a maximum of four semi-detached houses could replace the existing house (which would be demolished), and that the various ¨fall-back¨ options would include simply keeping, refurbishing and extending the existing structure or dividing the plot into two or three sites.
2-Planning Constraints:The property is not in a conservation area, and there are no Article 4 directions affecting the site, which is not in an area where there is a risk of flooding. Fortunately, housing targets have not been met by the council in the past three years, so new dwellings are desirable, and are likely to be welcomed by the local authorities.
3-Legal Constraints: The site is subject to a covenant which limits the division to a maximum of three dwellings. Although, with a substantial increase in cost, it might have been possible to circumvent that restriction, our client finally decided to pursue the division into three plots.
4-Access and parkingrequirements:These are probably the principal disadvantages of this site. The main road is busy, and access is not as easy as we would like it to be. Moreover, parking space is rather limited and the absolute minimum requirement for each dwelling is two cars.
5-Potential for Private Amenity Area:We have checked against the Local Plan and the local Design Guides, and compliance with the local amenity standards would be feasible.
6- Overlooking and Overshadowing:It is essential to minimise the impact on neighbouring houses, because failure to do so would probably invalidate the proposal. It is also important to ensure that there is adequate daylight and sunlight for the future residents, and that there is no unreasonable loss of light for neighbours.
7- Character:Having performed a careful contextual analysis that identifies the positive physical characteristics of the area, we have found a variety of house types, which include semi-detached and detached houses similar in size and type to what will be proposed. We will improve or contribute positively to local character, and front boundaries will be designed to blend with boundary treatments along the street.
Site Location
Site a existing
Proposed Re-development of the site
Proposed Re-development of the site, amenity space and parking space allowance




